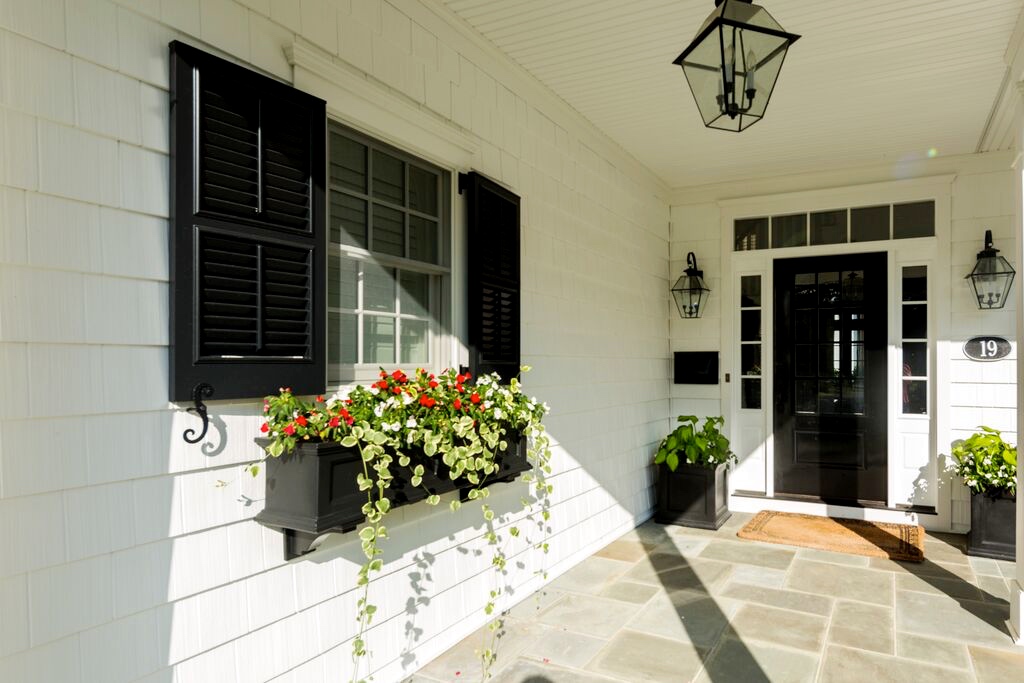
09 Jul Watching a Project Come to Life
When Alison and Tony Mayo decided to buy a three-bedroom ranch in Fair Haven, they didn’t really know what they wanted other than a home that could accommodate their growing family, since she was pregnant at the time with their third child.
The couple enlisted Tony Condouris to design the project after interviewing a few other architects and Alison says that even though she and her husband had opposing ideas about how their new house should look, “Tony always made both of us happy.”
He had the Mayos bring in inspirational photos from sites like Houzz and helped them put those elements together for their new home, from built ins in the living room to the shutters on the outside of the house.
“He worked hand-in-hand with our decorator but never gave an opinion unless we asked him for one,” Alison says.
Tony designed a second story for the house and rearranged everything downstairs including the locations of the front door and stairway, converting it into a 5-bedroom, 4-bath Colonial. “He gave us a vision neither of up could have come up with without him,” Alison says.
She did, however, have a moment of doubt.
Well into the design phase, Alison says she panicked while looking at the drawings of the front of the house and feeling like it still seemed too small. “How are we all going to fit?” she remembers thinking.
Tony sat down with her and showed her the plans using 3-D technology on the big screen in his conference room that let him walk her through her new house as well as see the exterior details that would be visible from the street.
“That made all the difference,” says Allison.
“I’m a control freak with a Type A personality and Tony would say, ‘If you’re not happy, I’m not happy.’”
“He’s a great guy on top of a great architect,” she says. “He was the complete package.”

