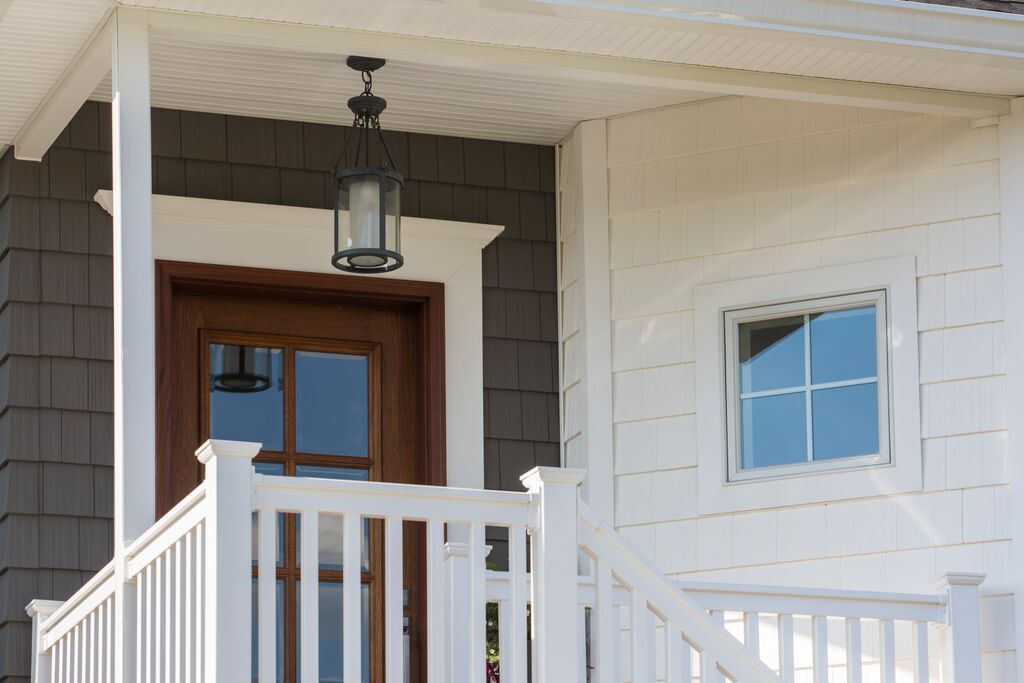
08 Jul Taking the Next Step with an Architect
You’ve been thinking about it forever. Where you’d put the stove top or the perfect spot for a window seat. Or maybe you’d just like to figure out how to fit all of your shoes inside your closet. You’ve combed through home magazines and websites and have a folder full ideas and now you’re ready to take the next step.
We know just what to do.
Schedule your free initial consultation either in your home or at our office.
- Bring a copy of your survey, photos of your house and inspirational photos you’ve gathered from magazines or other sources.
- We’ll mail you a written proposal based on information gathered at that first meeting and the size and complexity of the project.
- The proposal will give you an exact amount of money you can expect to spend on architectural fees.
We get to work.
- Our staff measures your house and inputs field measurements into our computer using Computer Automated Drafting (CAD) software.
- We research your town’s zoning requirements to determine site restrictions specific to your lot.
- Architect creates a preliminary design based on your requirements and zoning restrictions.
First design meeting.
- Architect and client discuss and exchange ideas. A final design is arrived at usually after a few meetings and is ready for client approval.
- As an added visual aid, we can generate a 3-Dimensional model of your project. These 3-D’s are one of our greatest tools to help you visualize your finished project before construction even begins.
We create construction documents.
- The construction documents – or blueprints – act as a legally binding contract between homeowners and builders so that each party has a clear understanding of what the homeowner wants and what the builder is expected to deliver.
- An accurate and complete set of construction documents is what will help keep the homeowner and builder relationship a positive one. We’ve all heard of construction project “nightmares.” Many of these could have been avoided with a thorough set of plans.
The drawings are finalized.
- After the drawings receive a final review they go to print. If your plans meet Anthony Condouris’ guidelines for accuracy and completeness they get the final architectural seal issued to Anthony Condouris from the State of New Jersey.
We deliver the drawings.
- Our contract is then fulfilled, but the relationship continues. Tony will likely be needed to solve challenges throughout the construction process and beyond.
Moving beyond blueprints.
- As an added service, we can help homeowners navigate the complexities of the construction process and manage zoning and planning needs.
- We can also work hand-in-hand with decorators to customize details like closet layouts, built-ins and tile work.

