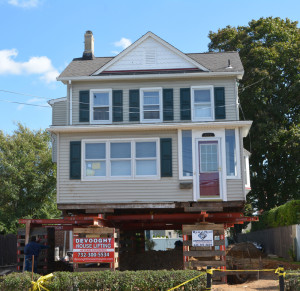 When Sandy struck the Jersey Shore in 2012, the super storm not only left homes up and down the coast battered and flooded, it also left a lot of confusion in its wake as homeowners struggled to figure out how to rebuild.
When Sandy struck the Jersey Shore in 2012, the super storm not only left homes up and down the coast battered and flooded, it also left a lot of confusion in its wake as homeowners struggled to figure out how to rebuild.
Does the house need to be raised? How high? And who’s paying for it?
Since then, a lot of those questions have been answered. The Federal Emergency Management Agency (FEMA) released revised flood maps that set guidelines for lifting storm damaged homes, and state and federal grant money became available for homeowners who met certain criteria.
But as with any home construction project, there remains a lot of confusion around the process of raising a home even after you’ve figured out the basics.
We’ve put together answers to some of the more frequent questions we hear from our clients in hopes of helping you make sense of what needs to be done and set you on the path to elevating your own home.
How much will it cost to raise my house?
As with any construction project, costs can vary based on the size and scope of the job. Lifting a multi-level home will cost more than a single-story structure and including decks and stairs in the plans will increase costs as well. If you are lifting your house to conform to new base flood elevations, you’ll be paying for an elevation certificate, structural and architectural plans, a plot plan, soil testing and building permits, not to mention costs for the actual construction.
Generally, the cost for the design portion of the project an architect would prepare for the lift is around $3,800, which includes floor plans and elevations for the new foundation. Expect to pay between $40,000-$150,000 for the entire project.
Can I remain in my house while it’s being elevated?
Elevating a house is a tricky maneuver and not something we recommend messing around with. The process involves disconnecting all of your utilities – heat, water, power – and literally lifting the structure off its foundation using hydraulic jacks while the new, higher foundation is built. It would be extremely dangerous for a homeowner to remain in the structure while all of that took place making it necessary to find temporary housing while the work is being done.
Is there any grant money available to help cover the cost of the lift?
If your home or business has been damaged by water you may be eligible for FEMA’s Increased Cost of Compliance Coverage that can pay up to $30,000 of costs for elevating a home.
What permits are required?
As long as you’re building on your home’s original footprint and the lowest floor is elevated at least one foot above the state’s design flood elevation, you do not need any additional permits aside from standard approvals from your local building department.
Why should I hire an architect to lift my house?
We’re glad you asked! An architect will not only bring both technical precision and aesthetics to your home elevation project but can also help navigate the intricacies of the permit process and manage all zoning, setback and municipal issues. In fact, we’ve come up with five great reasons why you should hire an architect to design your job.
What’s the first step?
Do your homework and find out which local architects have the most experience working on home elevations in your area and set up a consultation to discuss the project. Some firms, including Anthony M. Condouris Architect, do not charge for that first meeting.
Can you recommend a general contractor for my house lift?
Since Sandy hit in 2012, we’ve been involved in over 100 house lifts in the Jersey Shore area and worked with several qualified contractors and home elevation companies whom we’d be happy to recommend for your project.
Still have questions? Call us today and we will be happy to answer them! (732) 842-3800

